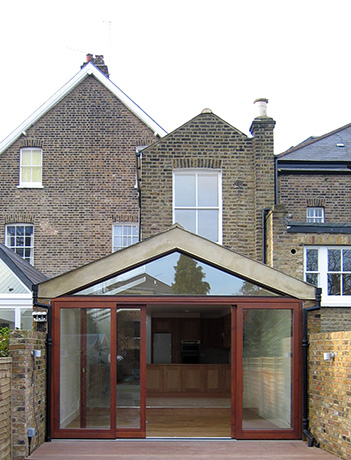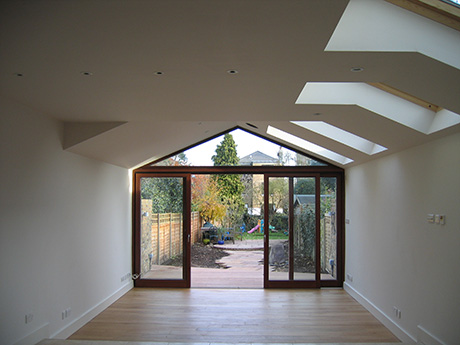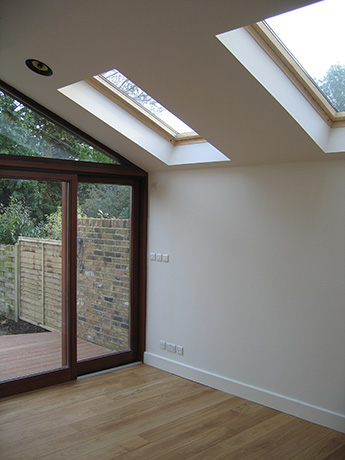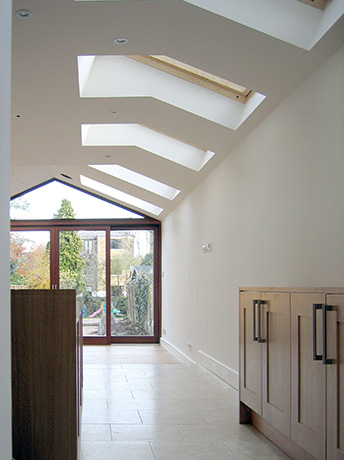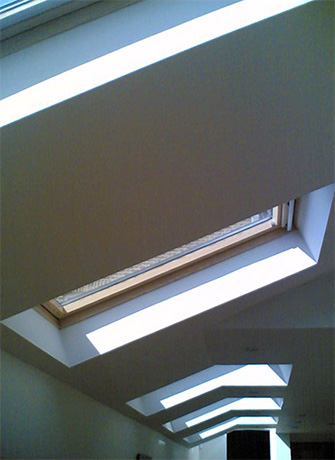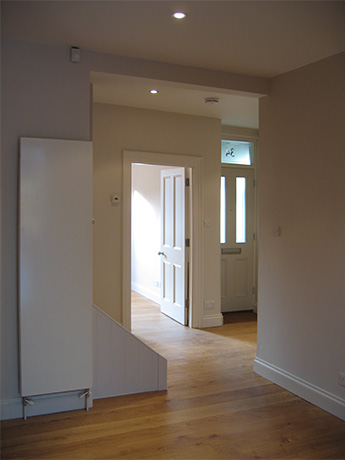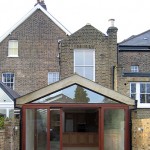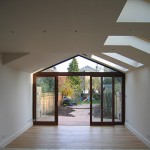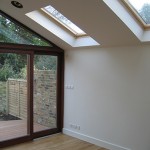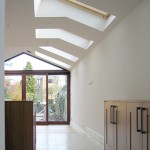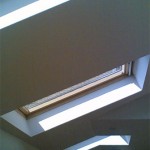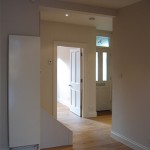Project Detail
Specifically designed cranked steel beams were required to form an open roof space over a large, open plan full width rear extension. Fastidious attention to the joinery detailing and configuration of the plasterboard lining was required to achieve the unusual and elegant geometries of the resulting ceiling. The outcome is an unfussy space of ordered singularity.
The new living and dining spaces open directly onto a very large back garden which had previously been hidden from the ground floor of the house.
Glazed timber-framed sliding doors and electrically operated rooflights (complete with rain sensors) along the side of the extension provide extensive natural light.
Services
A complete electrical rewire to the house and extension includes a neatly concealed hi-fi system with ceiling-recessed speakers. Underfloor heating was laid to the rear extension beneath new timber and stone floors

