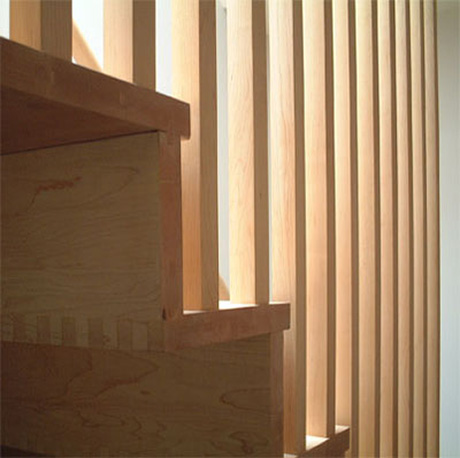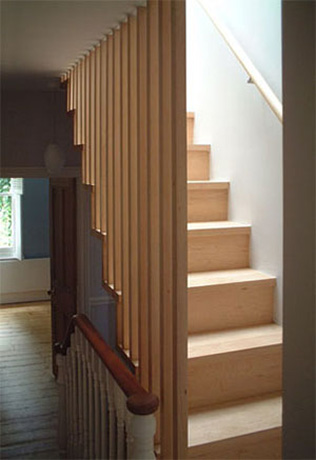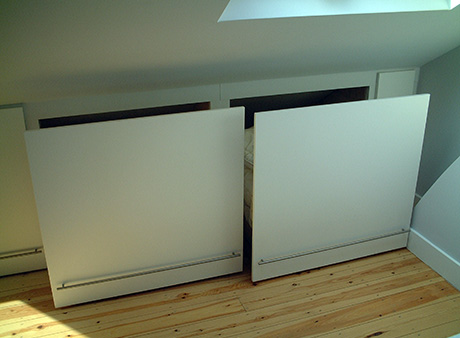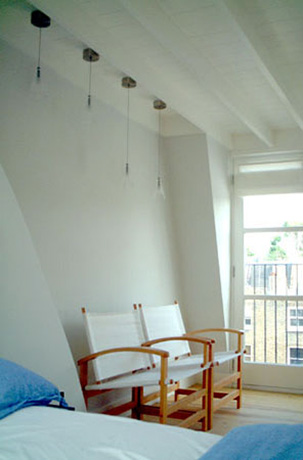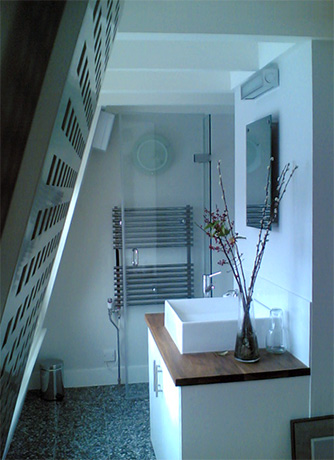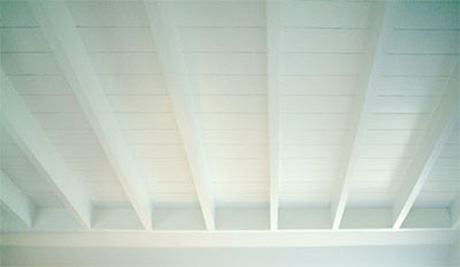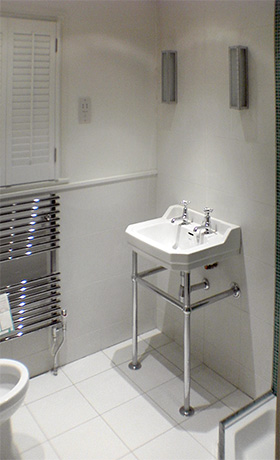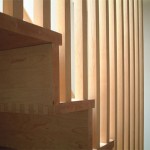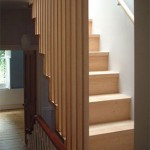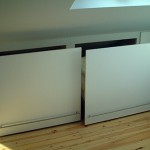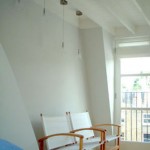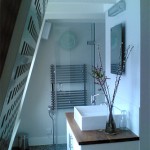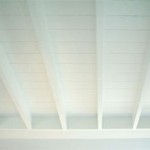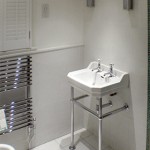Project Detail
The owners’ of this terraced Victorian house in Hammersmith were keen to restore the original layout of the house where possible. A careful refurbishment of all main rooms was undertaken, clearing out later additions and alterations, and locating new requirements in the basement and in the attic. The client also wished to retain many of the existing features so floor finishes, skirtings, decorative period ceiling roses, and doors were sensitively removed. These were restored off site, whilst the interior was entirely re-plastered, before being carefully fixed back in their original positions. Defective existing sliding doors were painstakingly stripped and upgraded.
Attic conversion
A new full-width roof extension with sash windows replaces the entire back half of the pitched roof. Because of the low ceiling height The roof joists were left exposed to improve the sense of spaciousness and increase head height. Close attention was paid to the neat detailing of the ceiling as the tongue and groove carpentry is left exposed behind the joists. A well-positioned rooflight over the stairs brings light into this roof space and the stairs below it. The attic conversion is connected to the rest of the house by a beautifully detailed maple staircase which hangs from a new steel frame structure above.
Basement Conversion
The client wished to convert the basement, a small and dimly lit storage space, into a light children’s playroom and utility room. BBD operatives undertook extensive underpinning to the front, back and side of the house as required to increase the space, excavating and building retaining walls elsewhere to form a new light well to the front of the house to allow natural light to flood in.
Services
An entirely new central heating system was specified and installed throughout the house. All existing wiring and lighting circuits were also renewed.

