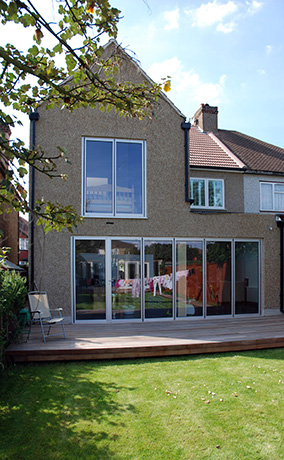Project Detail
Throughout this area of Dartford near identical semi detached houses have been extended in a very similar manner – a two storey extension to the side and a single storey extension to the rear – shifting the character of the street nearer to that of a terrace. This dense yet sensitive internal rearrangement and extension creates generous, well lit spaces more suited to contemporary modes of living. The character of the rear of the house has been carefully remodelled to produce an interlinked sequence of spaces which are also intimately connected with the garden.
This prototypical conversion adapts a traditional 3 bedroom semi to form a 4 double-bedroom home. An additional en suite shower room and downstairs cloakroom complete the expansion. Upstairs the roof is opened up to create vaulted ceilings which increase the sense of space to the top floor rooms. 4 new roof lights help bring natural light into the heart of the house.
The extension is formed in blockwork cavity walls built off trench fill foundations with new insulated ground-bearing concrete slabs and timber-framed upper floor and roof. A carefully designed steel structure alleviates the need for columns within the open plan ground floor. Near full width aluminium-framed glazed sliding folding doors to the rear open the ground floor to the garden.

