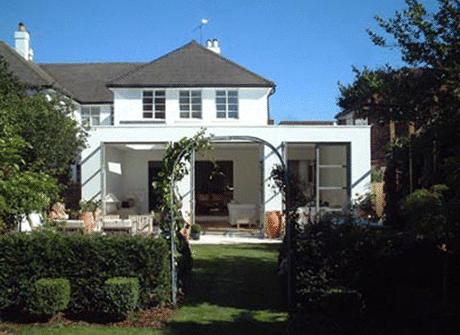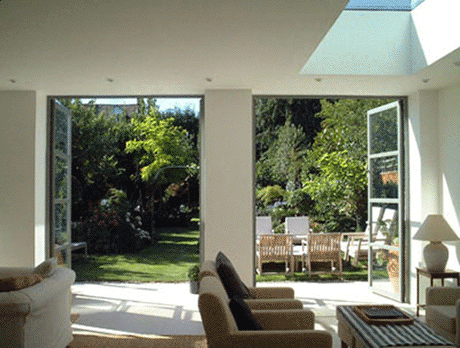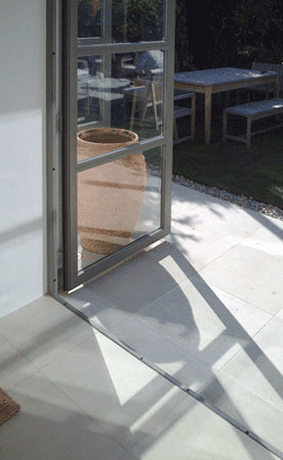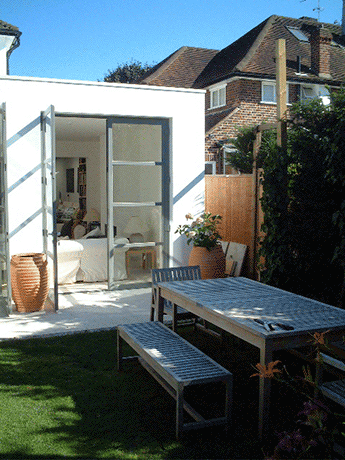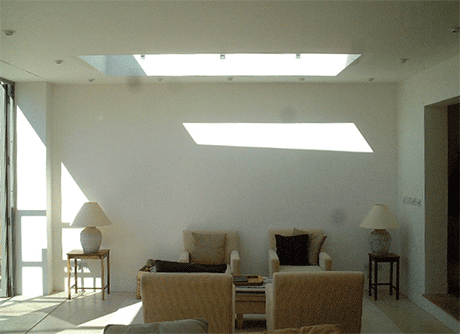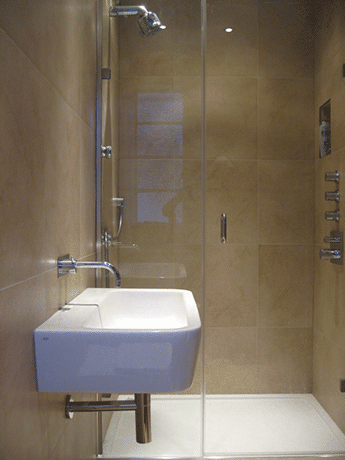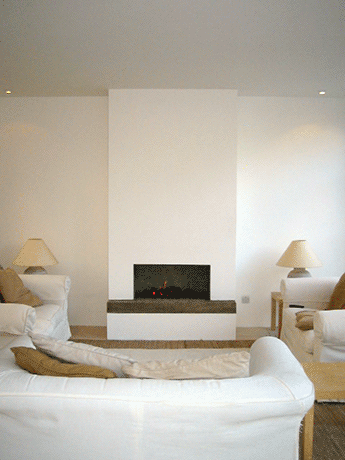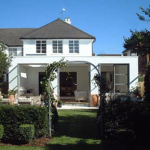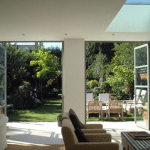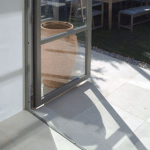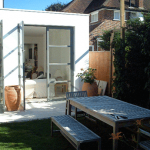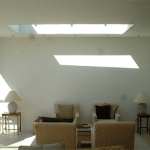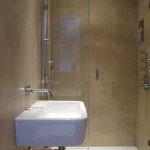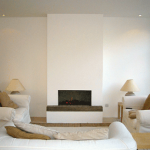Project Detail
This large lounge addition with new kitchen is to the rear of a dignified 1930s semi-detached house within a Richmond conservation area. Masonry walls, carefully rendered to match the existing house, are built up off a specifically made fair faced concrete plinth to form a large, light room. Because Planning regulations would not allow a chimney to be built BBD operatives installed a fan-assisted gas fire in a concrete fireplace, with a discrete roof-mounted fan.
Underfloor heating has been laid throughout beneath a honed limestone tiled floor. Very large, full height steel-framed glazed doors were carefully detailed and installed to the rear looking onto the garden. These are accompanied by a long, precisely positioned frameless rooflight (2.2m x 1.5m) which allows Westerly light to be washed down the side wall of the new room.

